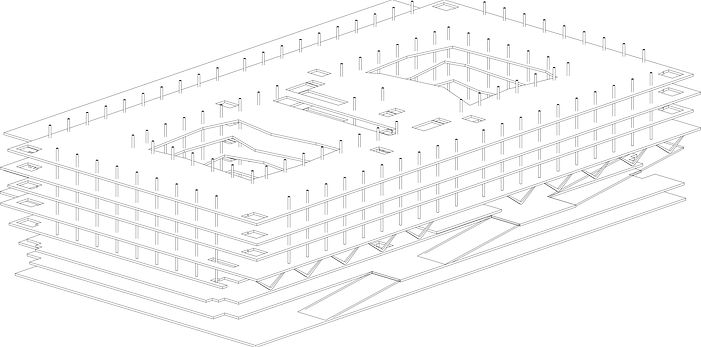
UHZ
The appearance of the heart clinic is dominated by the volume of the surgical center. Hovering above the ground floor, it creates a spectacular entrance area for the building. Here, the main hall is reached over a large bridge, crossing a green “canyon" featuring a waterfall. At the backside of the building another "canyon" can be found, where it provides a sheltered entrance ramp for the parking garage. Together they are allowing fresh air and daylight to reach the lowest levels of the building. The view from within the entrance hall is dominated by the large atrium, flooded with natural light and containing all main transport through the building. The various nursing and care units are all organized around a central area where all facilities and medical staff can be found. This layout allows visual connections to the patient rooms which are located along the outer facades. Their particular shape, including distinct "window-seating" areas, results in a zig-zag shaped facade in which every room is a separate section, thus relating the huge building to the human scale.
Award:
Location:
Client:
Design:
Status:
Area:
Project architect:
Cooperation with:
purchase
Hamburg, Germany
Universitätsklinikum Hamburg-Eppendorf
2017
closed competition
50.359 m2
Andrea Möhn
De Jong Gortemaker Algra Architecten
© Möhn + Bouman Architects









