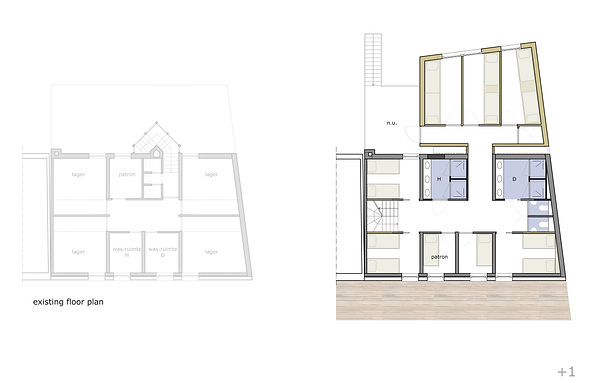
LE REFUGE
This mountain hut is located in a beautiful rock-climbing and hillwalking area in the Belgium Ardennes. For years it served as a refuge for members of the dutch mountain club NKBV. As with many mountain huts, a renovation is needed due to changed requirements. The traditional bunk-bed rooms will be replaced by smaller two- and four-bed bedrooms along with modernization of the sanitary facilities. The wish to use the hut as a training center further required a more flexible groundfloor including the introduction of seminar space. We proposed to rationalize the existing floor plan in a rather modest manner, focussing on flexibility and a greatly improved relation with the public space. The major and more complex changes are concentrated in a newly built volume at the backside of the hut. At first floor level, a prefabricated wooden box contains extra bed-rooms, needed to compensate for the loss of the bunk-beds. Under this volume, the new seminar room can be found. The strategy and the resulting design was received enthusiastically but might prove too costly, causing the club to reconsider their requirements.
Location:
Client:
Design:
Status:
Project architect:
Sy / Ferrières sur Ourthe, Belgium
Dutch Mountain Club NKBV
2014
study
René Bouman
© Möhn + Bouman Architects





